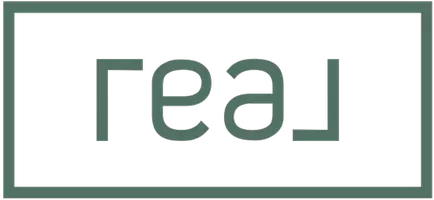
322 Yorktown Road Deforest, WI 53532
4 Beds
3 Baths
2,031 SqFt
Open House
Sun Oct 12, 10:00am - 1:00pm
UPDATED:
Key Details
Property Type Single Family Home
Sub Type 1 story,Multi-level
Listing Status Active
Purchase Type For Sale
Square Footage 2,031 sqft
Price per Sqft $221
Subdivision High Field Terraces West
MLS Listing ID 2008956
Style Ranch,Bi-level
Bedrooms 4
Full Baths 3
Year Built 2003
Annual Tax Amount $6,221
Tax Year 2024
Lot Size 0.260 Acres
Acres 0.26
Property Sub-Type 1 story,Multi-level
Property Description
Location
State WI
County Dane
Area Deforest - V
Zoning R1
Direction North Town Road S to Vinburn, Right on Southbound, left on Yorktown.
Rooms
Other Rooms Screened Porch
Basement Full, Full Size Windows/Exposed, Finished, Partially finished, Sump pump, Poured concrete foundatn
Bedroom 2 12x10
Bedroom 3 15x12
Bedroom 4 15x13
Kitchen Dishwasher, Disposal, Kitchen Island, Microwave, Pantry, Range/Oven, Refrigerator
Interior
Interior Features Wood or sim. wood floor, Walk-in closet(s), Vaulted ceiling, Washer, Dryer, Water softener inc, Cable available, At Least 1 tub, Internet - Cable, Internet- Fiber available
Heating Forced air, Central air
Cooling Forced air, Central air
Fireplaces Number Gas
Inclusions Refrigerator, Stove, Microwave, Dishwasher, Washer, Dryer, Some Window Coverings
Laundry L
Exterior
Exterior Feature Patio, Fenced Yard
Parking Features 3 car, Attached, Opener, Garage door > 8 ft high, Garage stall > 26 ft deep
Garage Spaces 3.0
Building
Lot Description Sidewalk
Water Municipal water, Municipal sewer
Structure Type Vinyl,Brick
Schools
Elementary Schools Eagle Point
Middle Schools Deforest
High Schools Deforest
School District Deforest
Others
SqFt Source Seller
Energy Description Natural gas
Virtual Tour https://www.zillow.com/view-imx/2f7e3a95-ee6f-4dac-82cd-c5838c363991?wl=true&setAttribution=mls&initialViewType=pano

Copyright 2025 South Central Wisconsin MLS Corporation. All rights reserved







