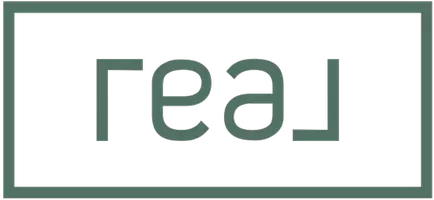
2015 Lewis Street Cross Plains, WI 53528
3 Beds
2.5 Baths
1,928 SqFt
UPDATED:
Key Details
Property Type Single Family Home
Sub Type 2 story
Listing Status Offer Show
Purchase Type For Sale
Square Footage 1,928 sqft
Price per Sqft $272
Subdivision Scenic Edge
MLS Listing ID 2010339
Style Contemporary,Colonial
Bedrooms 3
Full Baths 2
Half Baths 1
Year Built 2003
Annual Tax Amount $6,630
Tax Year 2024
Lot Size 0.330 Acres
Acres 0.33
Property Sub-Type 2 story
Property Description
Location
State WI
County Dane
Area Cross Plains - V
Zoning Res
Direction From Main St take a right on Caesar St and then a left on Lewis St
Rooms
Other Rooms Screened Porch , Rec Room
Basement Full, Sump pump
Bedroom 2 12x12
Bedroom 3 12x12
Kitchen Pantry, Kitchen Island, Range/Oven, Refrigerator, Dishwasher, Microwave, Disposal
Interior
Interior Features Walk-in closet(s), Vaulted ceiling, Washer, Dryer, Water softener inc, Security system, Central vac, At Least 1 tub
Heating Forced air, Central air
Cooling Forced air, Central air
Fireplaces Number Gas
Inclusions Refrigerator, Range/Oven, Microwave, Dishwasher, Disposal, Washer/Dryer, All Window Coverings/Blinds, TV Monitor, Central Vac System, Dog House
Laundry M
Exterior
Exterior Feature Deck, Patio, Fenced Yard
Parking Features 2 car, Attached, Opener
Garage Spaces 2.0
Building
Lot Description Corner
Water Municipal water, Municipal sewer
Structure Type Vinyl,Brick,Stone
Schools
Elementary Schools Park
Middle Schools Glacier Creek
High Schools Middleton
School District Middleton-Cross Plains
Others
SqFt Source Seller
Energy Description Natural gas

Copyright 2025 South Central Wisconsin MLS Corporation. All rights reserved







