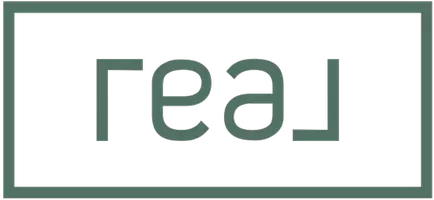
505 Main Street Hollandale, WI 53544
3 Beds
1 Bath
1,558 SqFt
UPDATED:
Key Details
Property Type Single Family Home
Sub Type 1 story
Listing Status Active
Purchase Type For Sale
Square Footage 1,558 sqft
Price per Sqft $163
MLS Listing ID 2003705
Style Ranch
Bedrooms 3
Full Baths 1
Year Built 1950
Annual Tax Amount $2,528
Tax Year 2024
Lot Size 7,840 Sqft
Acres 0.18
Property Sub-Type 1 story
Property Description
Location
State WI
County Iowa
Area Hollandale - V
Zoning RES
Direction South on 151 to exit 65. Hwy 78 toward Blanchardville. Left on County Rd F. Right on Hwy 39. Right on Main St. House on Left
Rooms
Basement Partial
Bedroom 2 10x13
Bedroom 3 12x10
Interior
Interior Features Wood or sim. wood floor, Walk-in closet(s)
Heating Forced air, Central air
Cooling Forced air, Central air
Inclusions Water Heater, Dishwasher (Not sure if it works)
Exterior
Exterior Feature Deck
Parking Features 2 car, Attached
Garage Spaces 2.0
Building
Lot Description Sidewalk
Water Municipal water, Municipal sewer
Structure Type Vinyl
Schools
Elementary Schools Pecatonica
Middle Schools Pecatonica
High Schools Pecatonica
School District Pecatonica
Others
SqFt Source Other
Energy Description Oil

Copyright 2025 South Central Wisconsin MLS Corporation. All rights reserved







